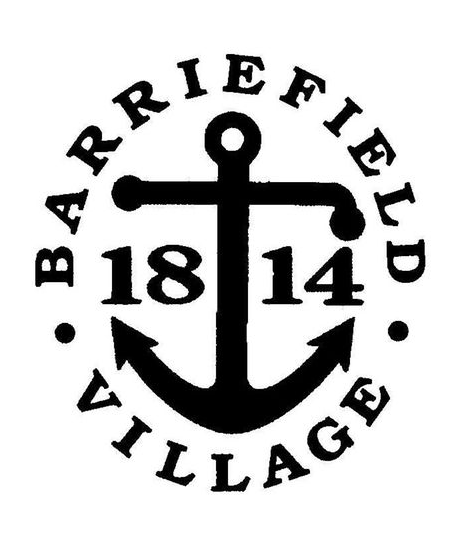Some Interesting Houses
The following is a brief look at historic pictures of Barriefield buildings juxtaposed with current images of the same buildings. Many have been carefully maintained and, in some cases, restored. Because Barriefield is a Heritage Conservation District as recognized under the Ontario Heritage Act, the owners of buildings in the village are legally obliged to follow procedures outlined in the Act and in the Conservation District Plan before proceeding with any changes or alterations. The Ontario government provides no financial assistance for the work and the Municipality next to none. Notwithstanding the lack of support, government has yet to complain about the increased property taxes and economic spin offs from tourists that the residents’ investments create!
In the descriptions that follow it will be noted that many served as hotels or inns in the 19th century. Prior to the creation of the Highway 2 rock cut, two highways traversed the village – Main Street was Highway 15 and James St. was Highway 2. The inns and small stores took advantage of the traffic passing through the village.
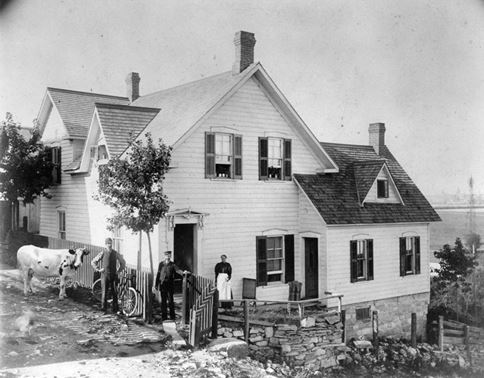
404 Regent Street was built in the late 19th century.
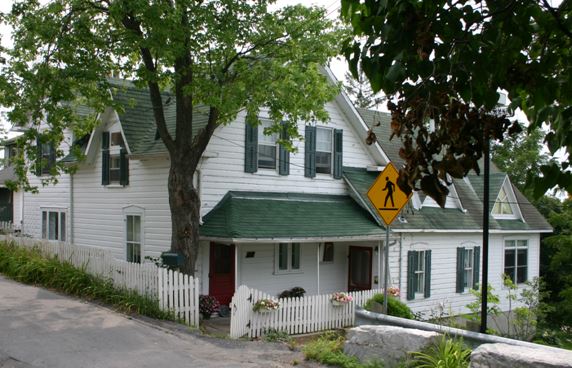
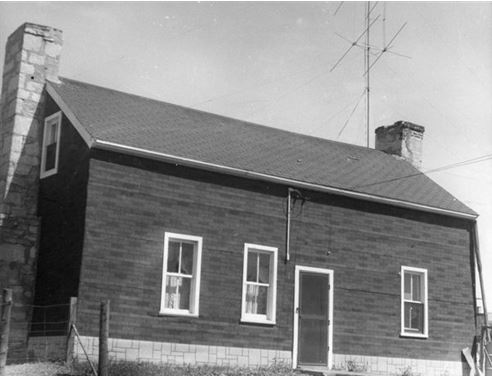
10 Drummond Street was built in the 1830s
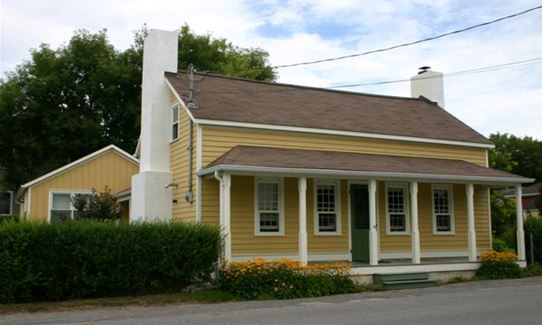
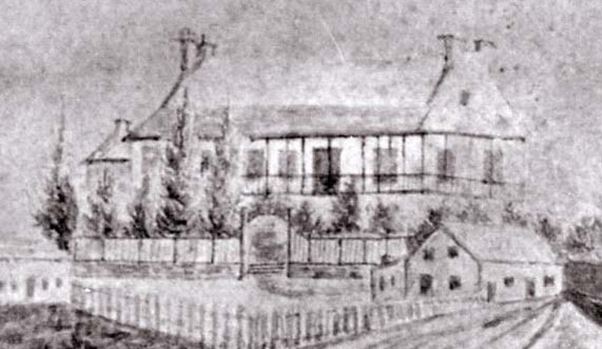
This view of 202 Main Street is dated 1845 and it is the earliest known view of Barriefield House, built originally in 1816 by William Baker, a cabinet maker. This view is of particular interest as it shows the two storey verandah long since removed. For most of the 20th century it was owned by the Department of National Defence and housed the Commandant for the Staff College.
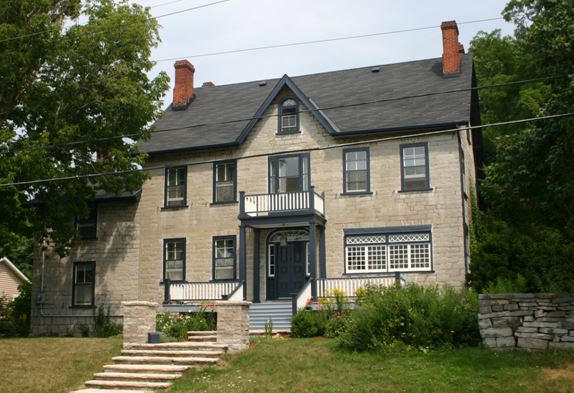

The George Medley house at 204 Main Street was built in 1867.
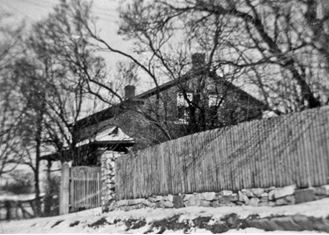
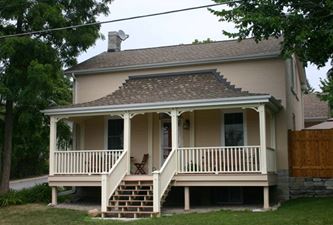
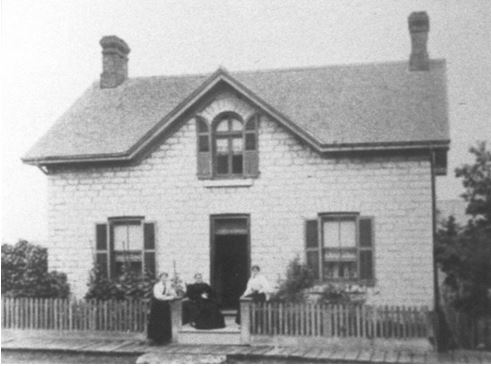
The Hutton house at 207 Main Street was built c1870 and also served as an inn in the past.
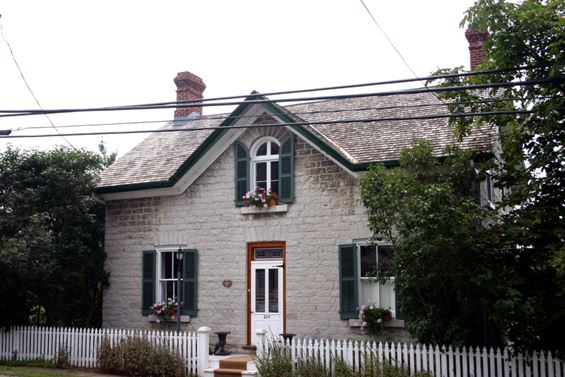
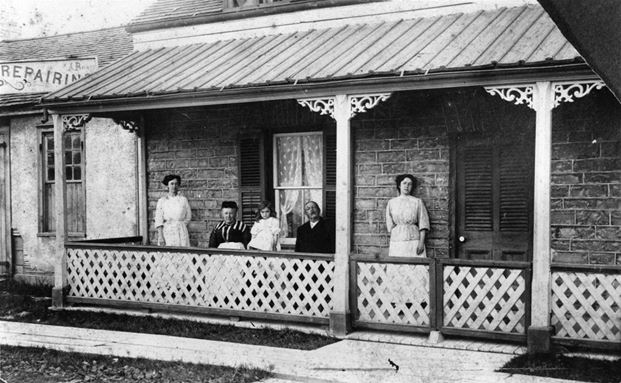
The Byrnes Hotel & store at 223 Main Street in about 1910. The roughcast building to the left is a blacksmith and wheelwright shop. Note the plank sidewalk.
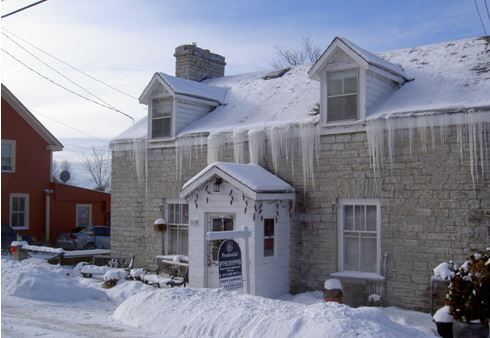
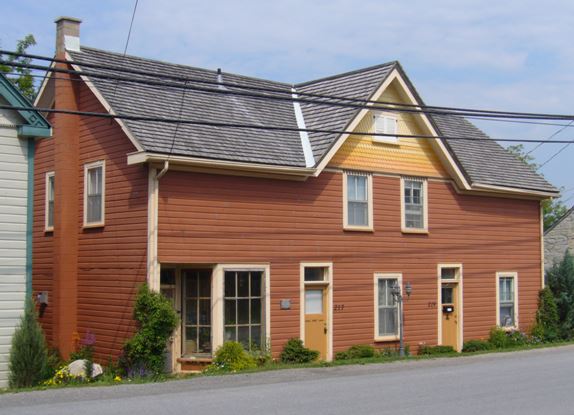
217-219 Main Street dates from the late 19th century.

217 Main St. as it appeared early 20th century – it remained a store into the 1960s.

226 Main St. was built in the late 19th century.
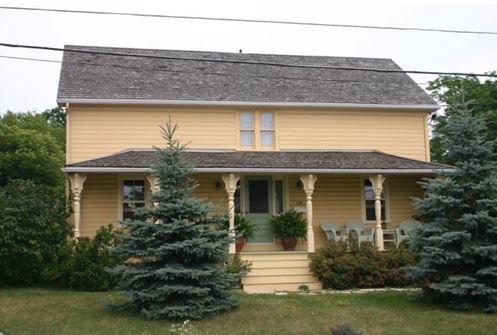
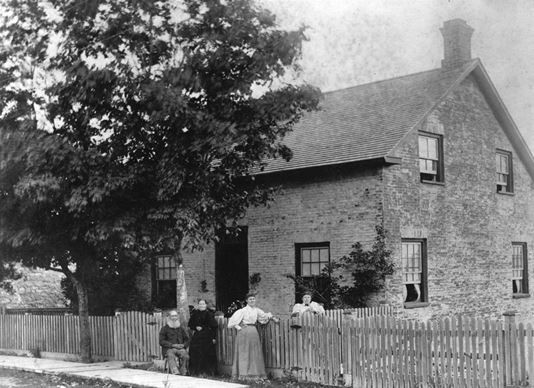
249 Main St. as it appeared about 1900. The house was built in the 1820s by James Mitchell, master armourer at the Naval Dockyard. It is one of the oldest brick houses in Kingston.
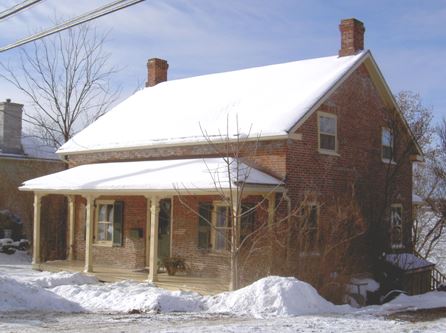
The front verandah was built early in the 20th C.
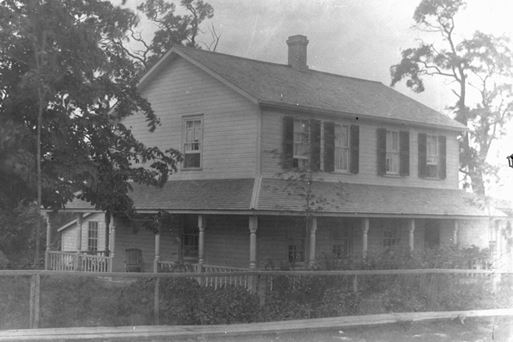
This building at 273 Main Street has long been known as the John Marks house. The house has evolved over time. The ground floor is actually a log house built in the Quebecois style about 1800 thereby pre-dating the village – it was subsequently ‘modernized’ by John Marks about 1830 and then took this, its final form, c1900. It served as the St. Mark’s Church rectory for many years.
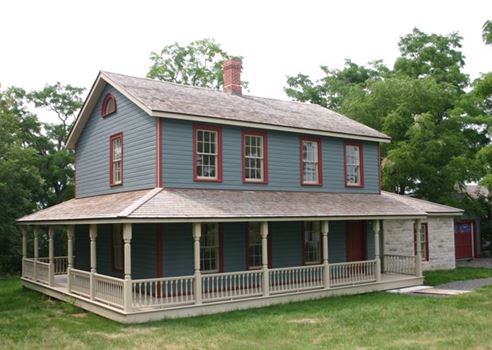
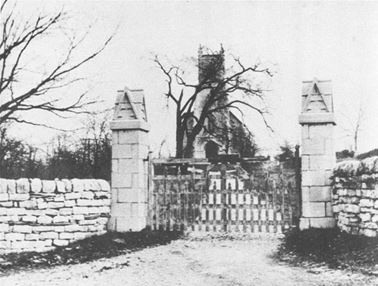
St. Mark’s Church, the property for which was divided from John Marks’ farm and donated by him.
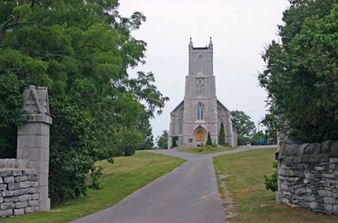

As it appeared in 1897.
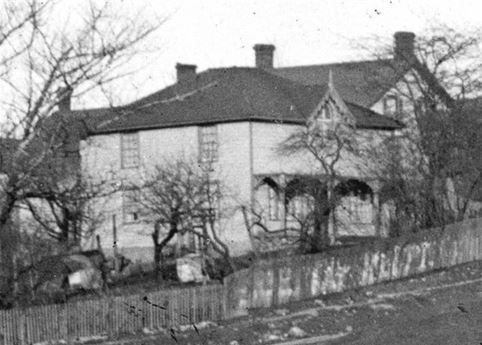
Sharman House at 232 James Street was built in the 1830s and ‘modernized’ in the mid 19th century.
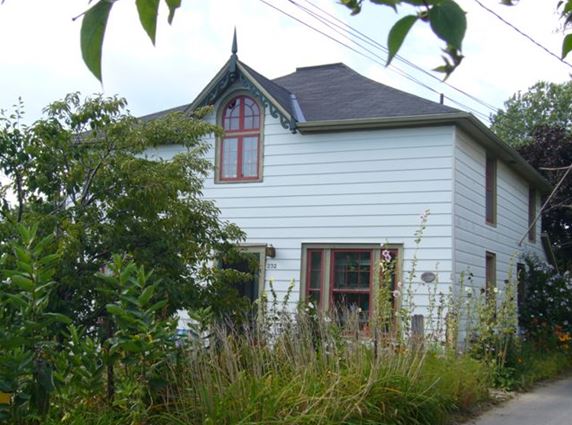
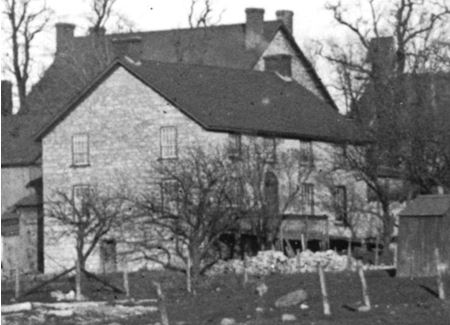
The former Pittsburgh Inn at 236 James Street, built in 1838, as it appeared c1910. Later renamed the Dominion House, the building served as a store in the mid 20th century.
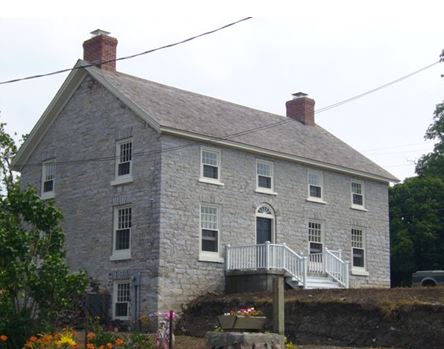
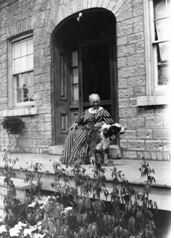
This house at 230 James Street was built by James Medley, in 1857 – the family were butchers and commercial fishermen; descendants still live in the house.
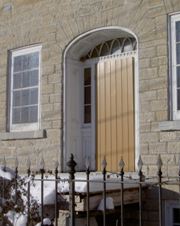
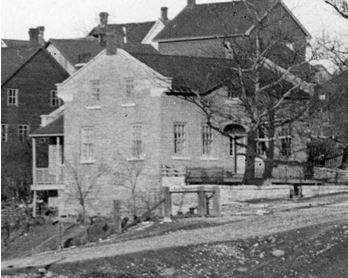
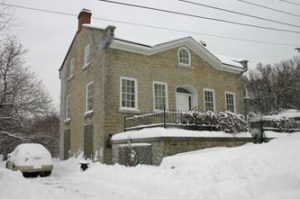
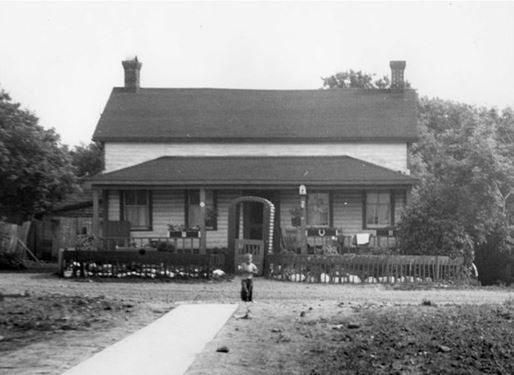
412 Wellington, built 1855.
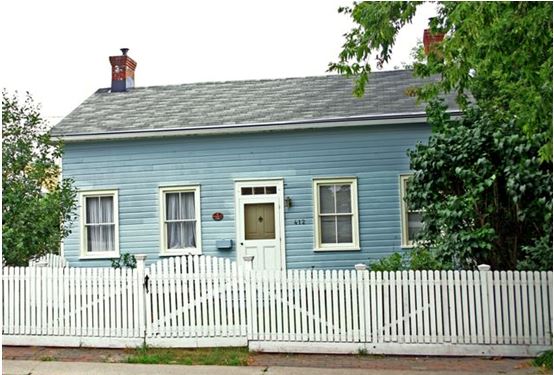
The images and information contained here are from private collections in the village and also from Lilacs and Limestone – An Illustrated history of Pittsburgh Township 1787-1987, by William J. Patterson, Published by the Pittsburgh Historical Society, 1989.
